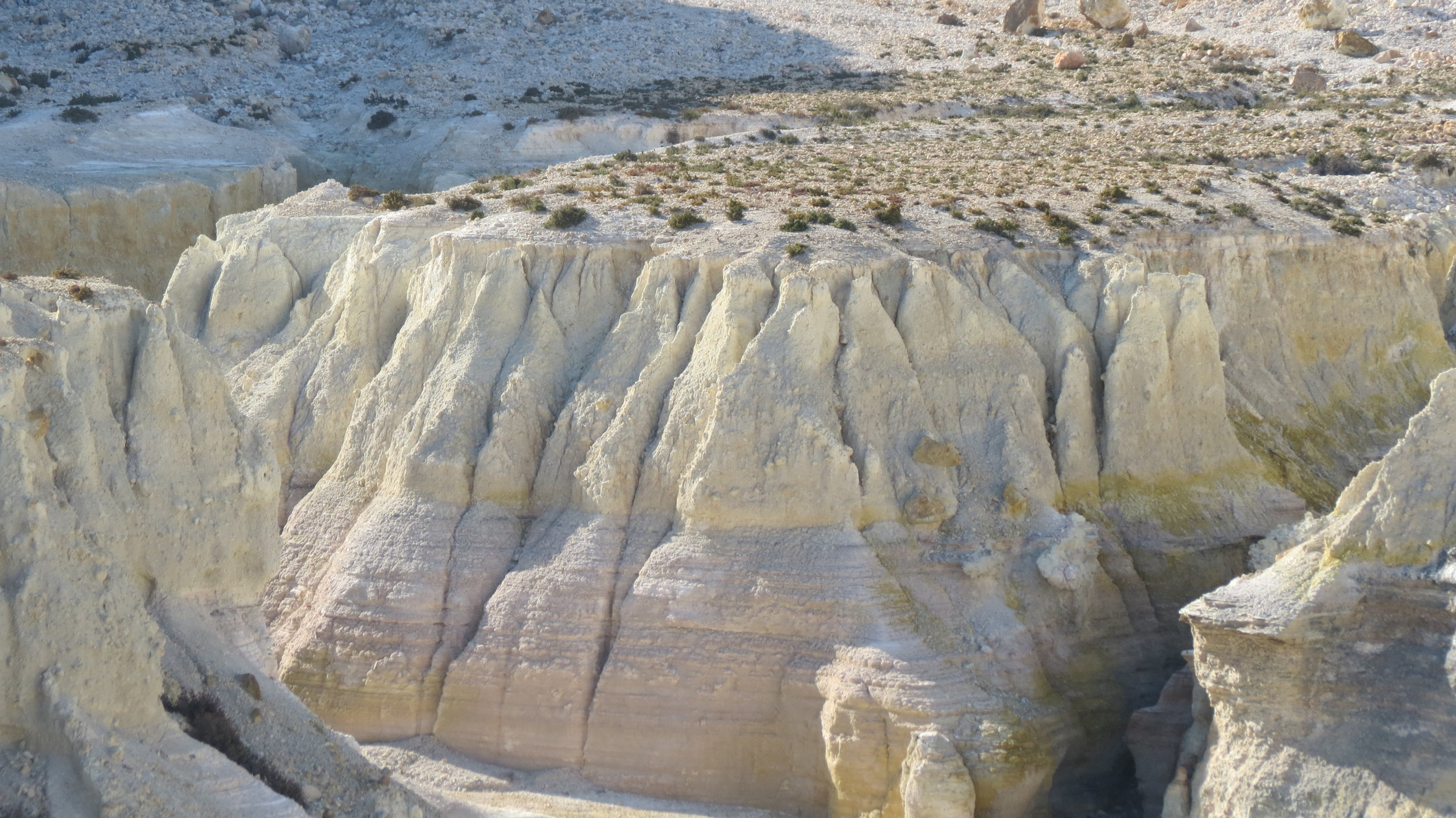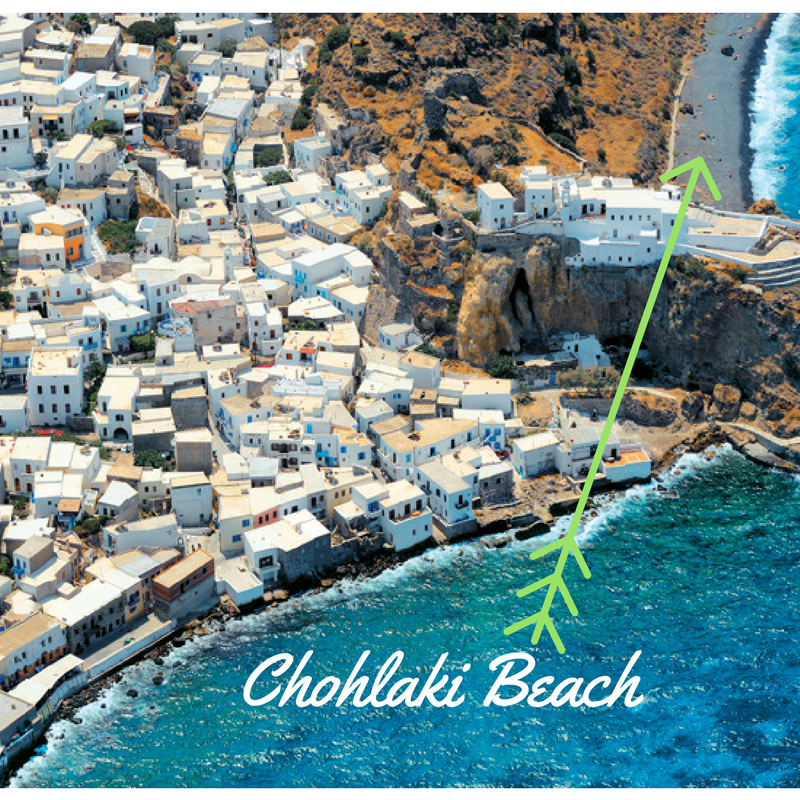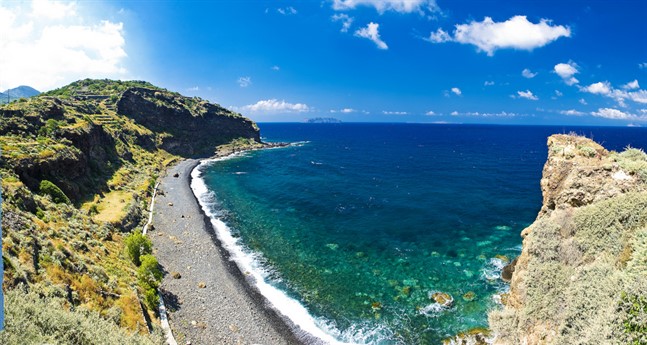Paliokastro is one of the best preserved fortifications of ancient times in the Aegean. The wall is built on the edge of the low hillside above Mandraki, with large bricks made by volcanic black stone, with a quasi-equal looking trapezium system of masonry on both fronts. Internally there is a fill of rough-hewn stones and gravel. The average width is 3.50-3.80 metres. In international literature it is known the inscription, which is engraved on the outer appearance, north of the gate. Τhe inscription mentions ‘ΔΑΜΟΣΙΟΝ ΤΟ ΧΩΡΙΟΝ ΠΕΝΤΕ ΠΟΔΕΣ ΑΠΟ ΤΟ ΤΕΙΧΕΟΣ’, meaning ‘the width of the public zone outside the fortification that ought to remain free from any use for defensive reasons’. The inscription is placed chronologically in the 3rd quarter of the 4th century B.C. and is an important element for the dating of the wall.
The remaining length of the wall in the south is 230, while in the east 80 metres. It is reinforced with series of rectangular towers, of which six survive in the south and two in the east. In the southeast corner of the wall it is formed a recess on Γ shape, where it is located the only surviving gate of the wall, hidden and sheltered. For additional protection it rises towards the cornered tower of the wall. Gate H, with a width of 2,10 metres, survives intact and covered by elongated stone bricks, with a length of over 3 metres. Very well preserved are two scales rising over the eastern part of the wall. From this the southernmost is maintained at a height of 15 grades, whilst the second, at a distance of 40 metres, survives to a height of 18 levels. Similar bands of flight of stairs are arranged and on the inner side of the southern part of the wall. From them, only the base is saved today.
The cornered Tower of the wall opposite the gate, has a length of 8.50 and a width of 9 metres. Equivalent dimensions have the rest of the towers, which seem to have been solid, i.e. filled in the lower section. Different wall creation is evident in the fifth in order Tower of the south side, which seems to have been a later addition to the already existing Tower perhaps due to its collapse. The Tower is built with masonry and quasi-levelled constructing system with intervention of briquettes spaced between roads. This characteristic wall making, which came from Magna Graecia, is often found in fortifications of Aegean and Asia Minor coast, is dating the tower at the end of the 4th or early 3rd century B.C. The wall surrounds the ancient city of Nisyros, which has not been excavated. Within the wall are the ruins of a Paleo-Christian basilica.
Within the framework of the regional operational program of South Aegean 2000-2006 performed the task of ‘Fixing-Restoration-Forming of the ancient wall the Nisyros’. The project, which started in 2003 and was completed in late 2006, included mounting works, and restoration of sections of the wall and the towers’s dangerous deformities, cleaning of the wall from the wild vegetation, transporting and arranging of fallen boulders, forming and prominence of the archaeological site with the creation of suitable routes, ticket issuing offices and sanitary facilities, and the placing of informational signs as well as the lighting of the monument.
Author: Melina Philimonos-Tsopotou, archaeologist












